Community - Los Angeles
PHOTOS: LA’s New Backyard ‘Granny Flat’ Plans Are Home Design Eye Candy
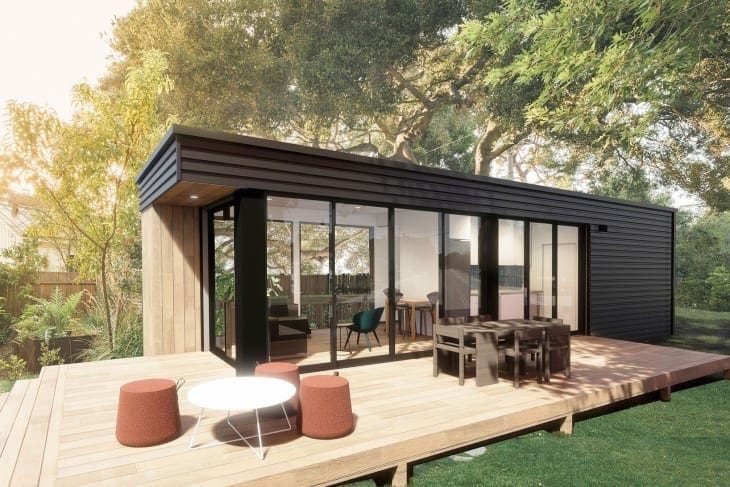
One of two pre-approved modular designs by Connect Homes in the Standard Plan Program. (Courtesy Los Angeles Department of Building and Safety)
Our news is free on LAist. To make sure you get our coverage: Sign up for our daily newsletters. To support our non-profit public service journalism: Donate Now.
Gina Pollack contributed to this story.
Whether you’re a homeowner looking to monetize your outdoor space or just another millennial who’s pandemic obsession has become scrolling through pictures of beautiful homes you could never afford, you’ll want to pour yourself a cocktail and let your eyes feast on L.A.’s new Accessory Dwelling Unit (ADU) designs.
The concept of ADUs is simple: We all know that Los Angeles is in the middle of a housing crisis. In 2019, Harvard reaserchers deemed the housing market in L.A. and Orange counties, the most “cost-burdened” in the entire country. And despite many attempts at reform, homelessness actually increased by 13% in 2020 (we don’t have complete data yet on how the pandemic has affected this, but it’s not likely to be an improvement).
One way to address this? Build more housing.
ADUs or “granny flats” are a partial solution. If the city can incentivize Angelenos to build more of these back houses and rent them out… we may be one step closer to getting more people housed. ADUs typically rent at below-market rates.
That’s exactly what local government officials have tried to do. In 2017, California relaxed the rules for creating ADUs, allowing single-family homeowners to build long-term rentals on their property.
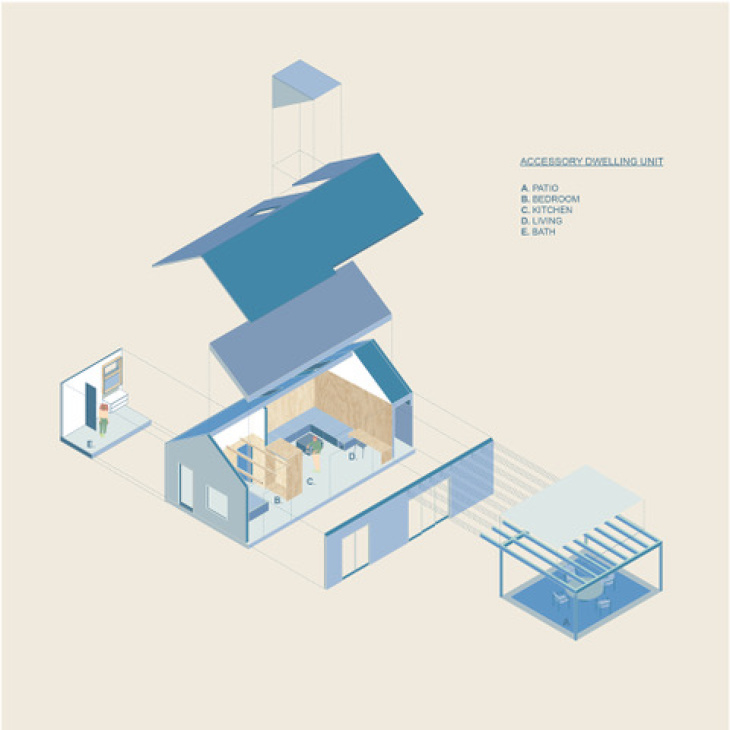
A diagram of the pre-approved ADU design by Design, Bitches.(Courtesy Los Angeles Department of Building and Safety)
Dana Cuff is director of UCLA’s City Lab; she helped co-author the 2017 bill. She says these backyard units are a good solution “if we’re trying in Los Angeles to produce as much housing that fits within our existing communities as possible…[housing] that’s affordable and accessible to a wider population.”
All of this caused somewhat of an backyard-home building gold rush. ADUs now comprise 22% of newly-permitted housing units, according to the city.
Politicians like Mayor Eric Garcetti have said often that these units are critical to increasing the city’s housing supply, but there a lot of headaches involved: the permitting process can take weeks, months, or even years.
Perhaps L.A. Times critic Carolina Miranda says it best: “Before there is architecture, there is red tape.”
Now the city is aiming to simplify the process by offering homeowners and builders access to 20 pre-approved designs from 10 different design firms, with the goal of giving the lucky ones who have the means and budget to participate, access to faster and less expensive permitting.
The designs are part of the Accessory Dwelling Unit (ADU) Standard Plan Program, created in partnership with the city of L.A., the Department of Building and Safety and chief design officer and former L.A. Times architecture critic, Christopher Hawthorne.
City officials say if homeowners choose one of these pre-approved plans, it’ll reduce their permitting wait time from 4-6 weeks to as little as one day.
“This program is about making ADUs more accessible, more affordable, and more beautiful,” Garcetti said.
Cuff says that the new models also show that backyard units aren’t just sheds with beds. They’re well-designed, she says, which might surprise those of us who weren’t expecting the city to release such inventive, sustainable, aesthetically pleasing renderings.
The units range range from a Mission Revival-style cottage and flower-shaped pavillion to more simple structures with small ecological footprints.
The city is still accepting more designs, and Cuff says the more options, the better:
“The way home construction used to work, before the big home builders got involved, is you’d look through a book of plans, and pick one and then find a builder,” Cuff told us. “That’s a tried and true method that’s really worked for homeowners in the past.”
Here are some of the options already available:
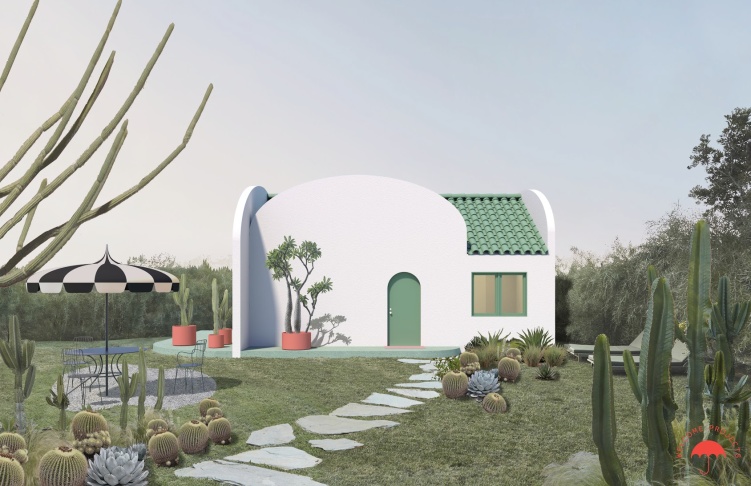
Exterior view of “The Breadbox,” an ADU Standard Plan design by
WELCOMEPROJECTS.
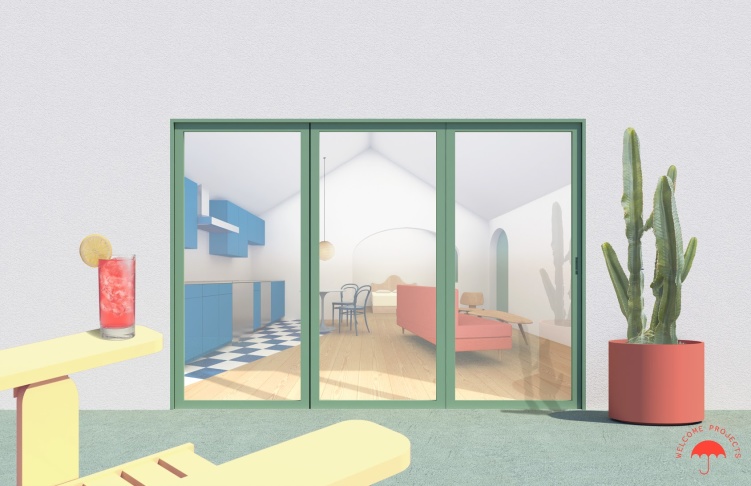
Interior view of “The Breadbox,” an ADU Standard Plan design by WELCOMEPROJECTS.
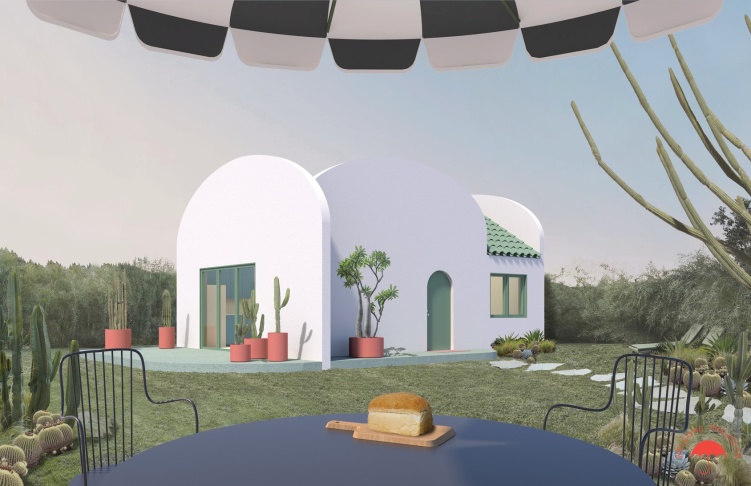
Exterior view of “The Breadbox,” an ADU Standard Plan design by WELCOMEPROJECTS.
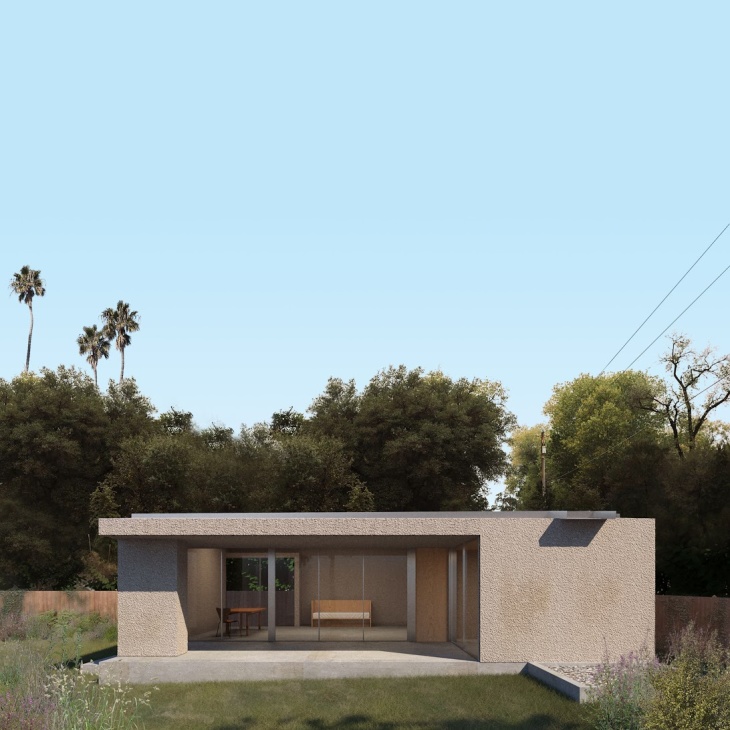
A pre-approved ADU design by Escher GuneWardena Architecture.
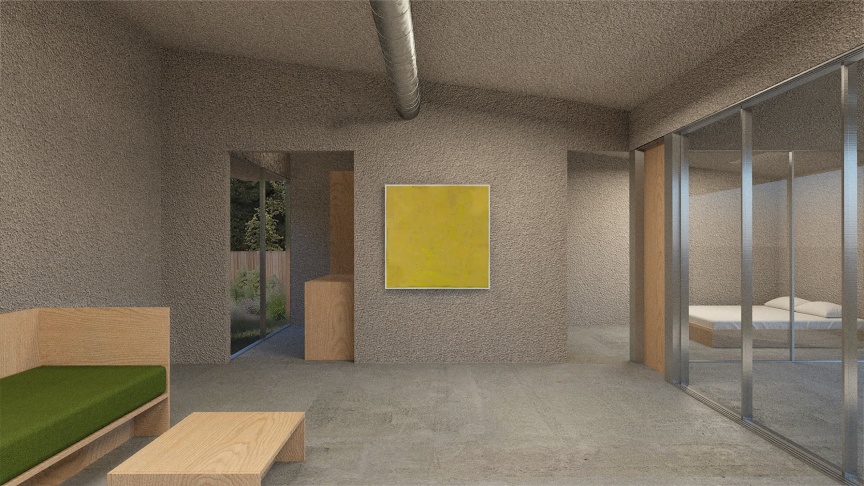
The interior of a pre-approved ADU design by Escher GuneWardena
Architecture.
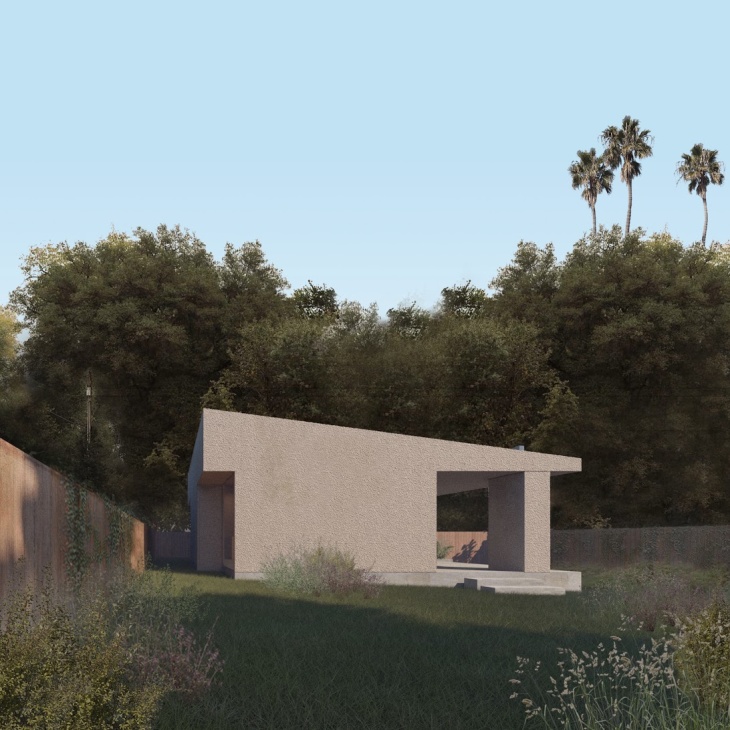
Side view of the pre-approved ADU design by Escher GuneWardena Architecture.
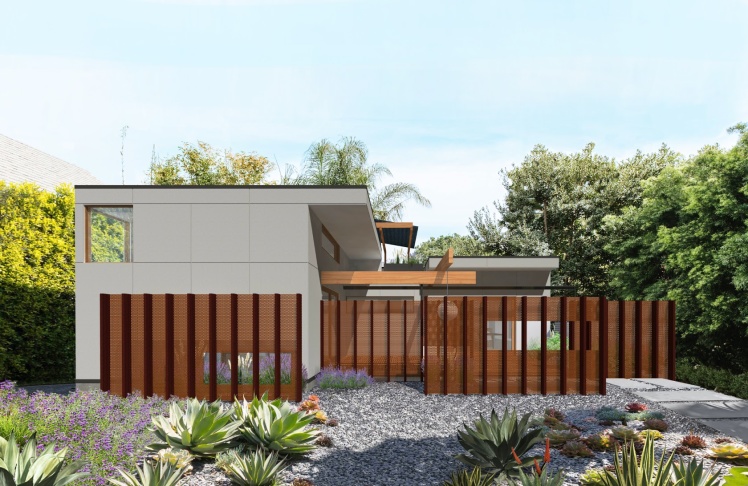
Exterior view of a pre-approved ADU design by Fung + Blatt Architects.
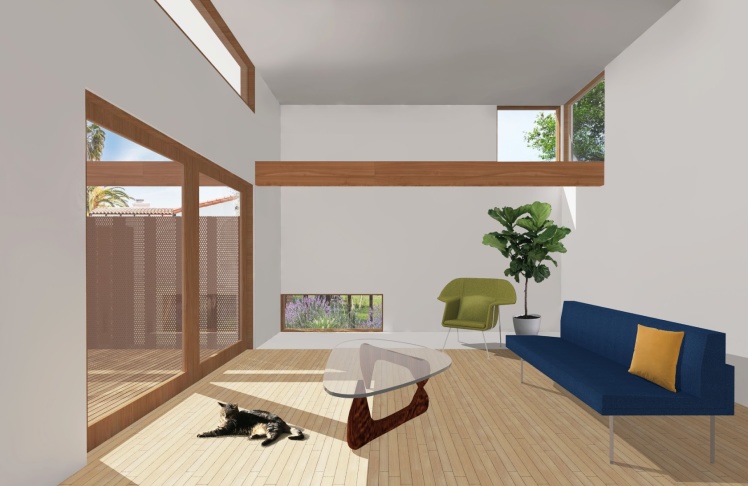
Interior view of a pre-approved ADU design by Fung + Blatt Architects.
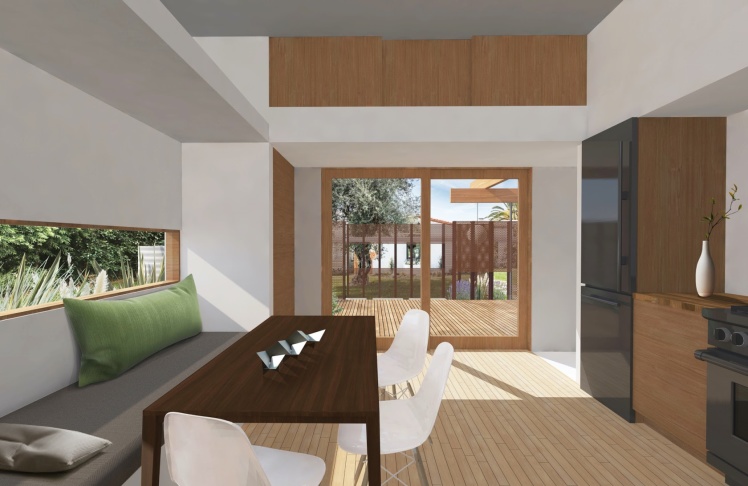
Interior view of a pre-approved ADU design by Fung + Blatt Architects.
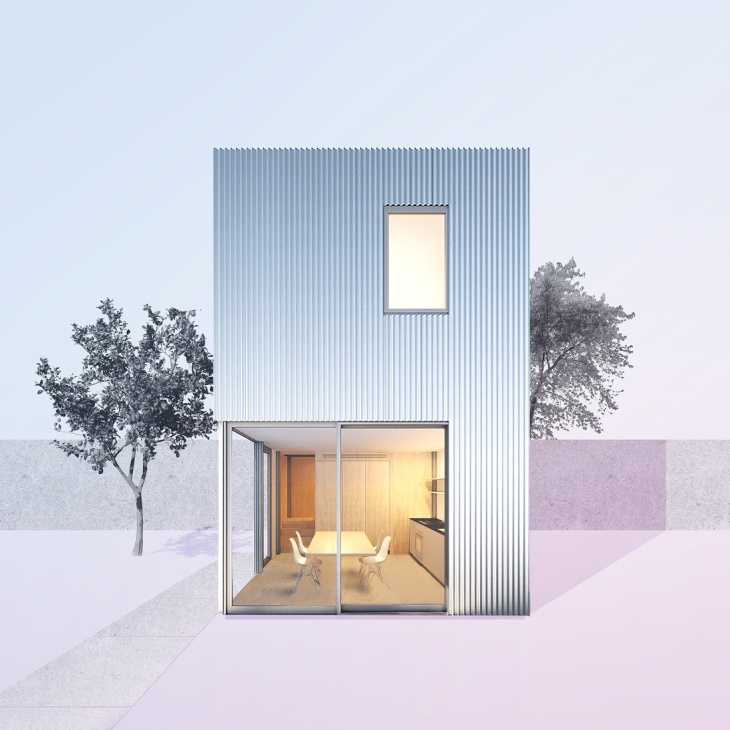
Two-story plan (IT house)
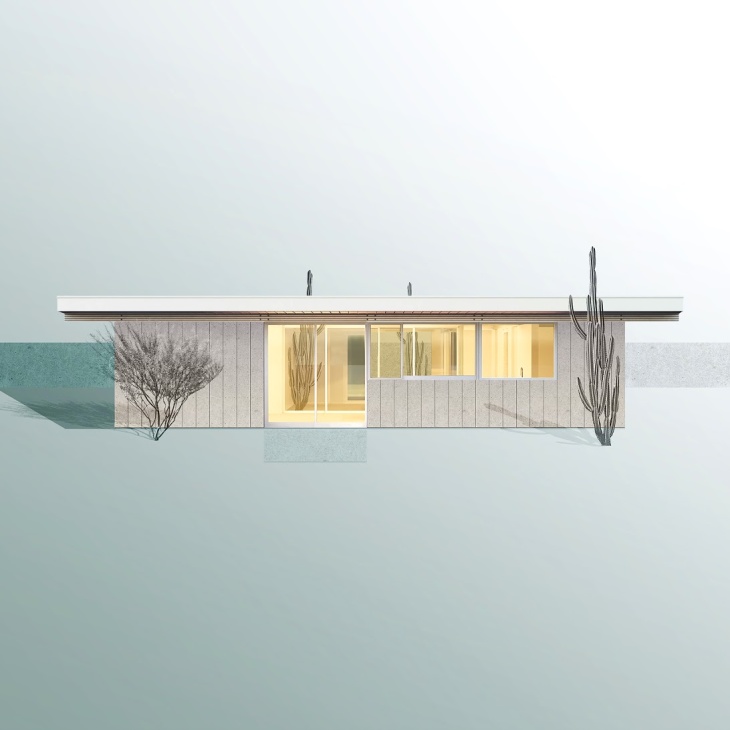
1-story plan (IT House)
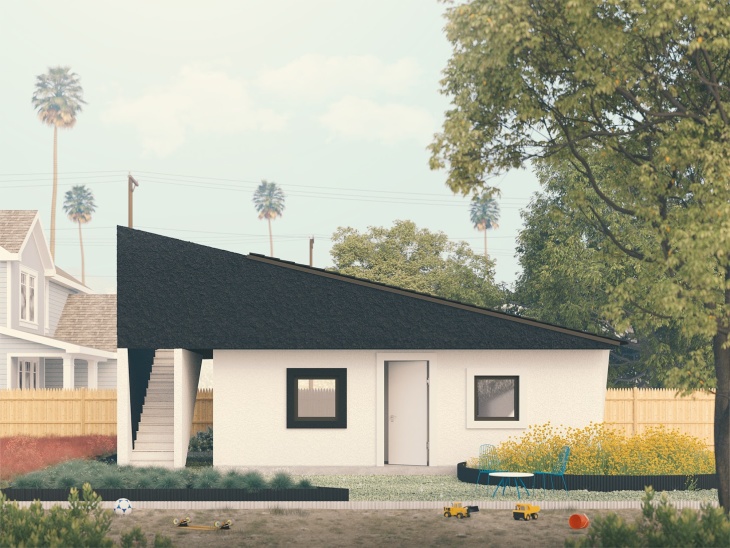
Exterior view of the “Lean-To ADU” by Jennifer Bonner/MALL.
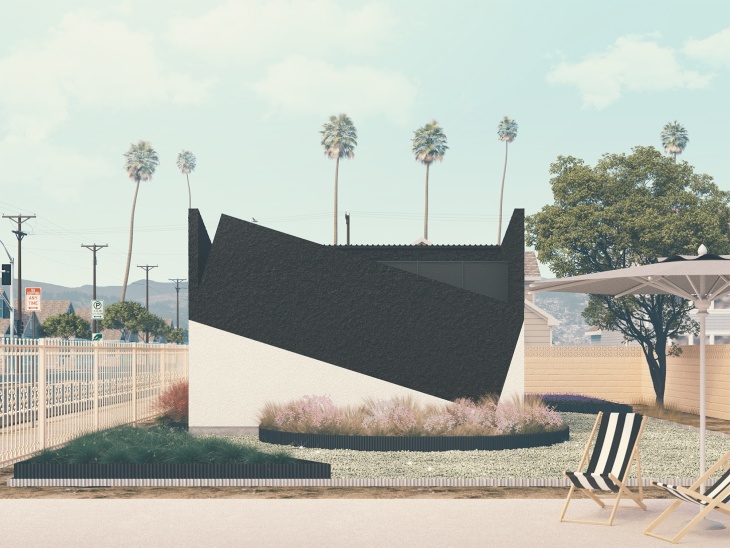
Exterior view of the “Lean-To ADU” by Jennifer Bonner/MALL.
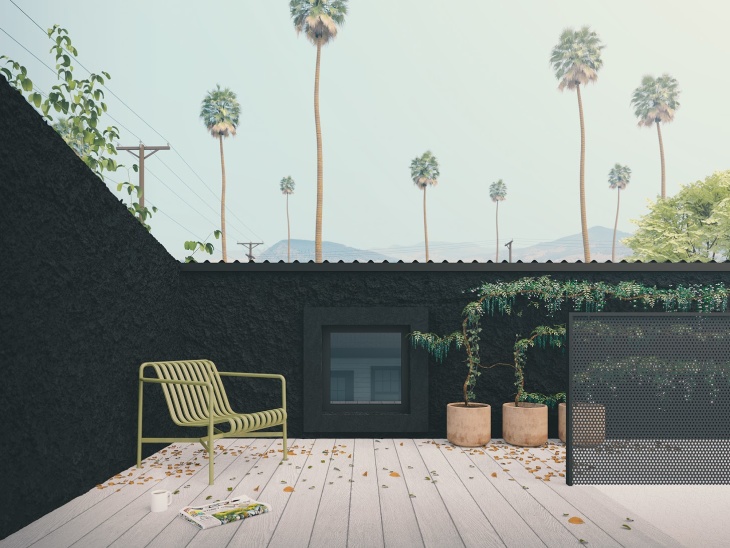
The roof deck of the “Lean-To ADU” by Jennifer Bonner/MALL.
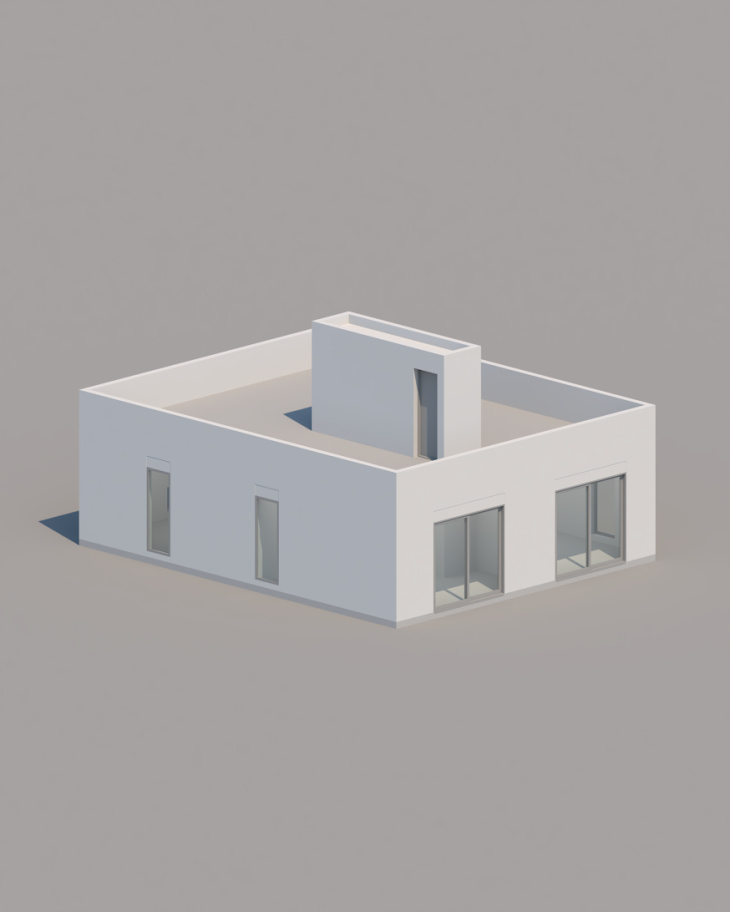
Exterior view of a pre-approved ADU design by First Office.
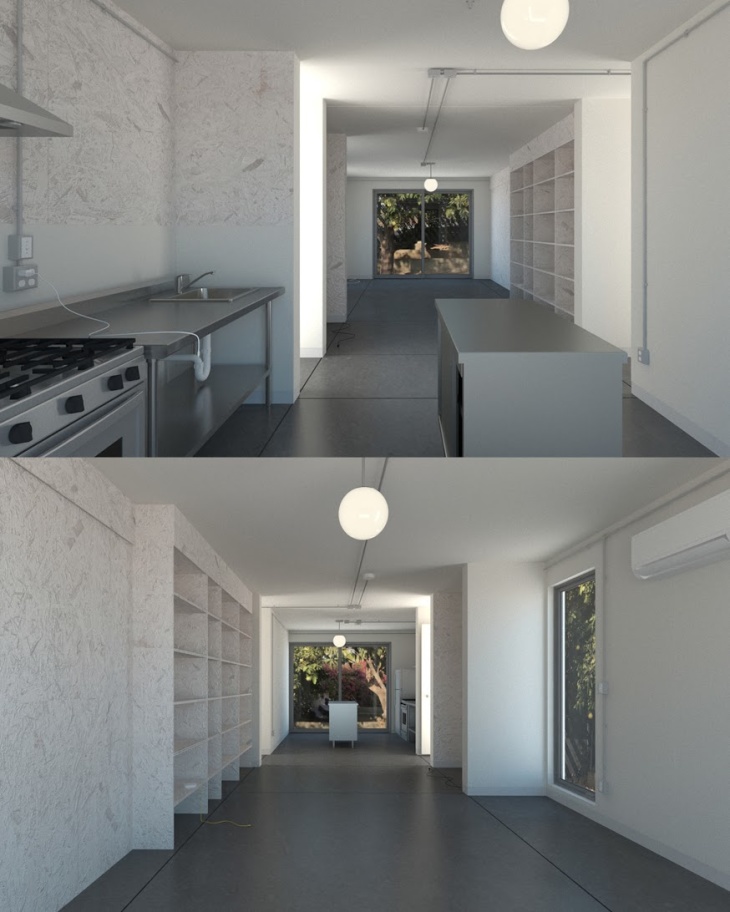
Interior views of a pre-approved ADU design by First Office.
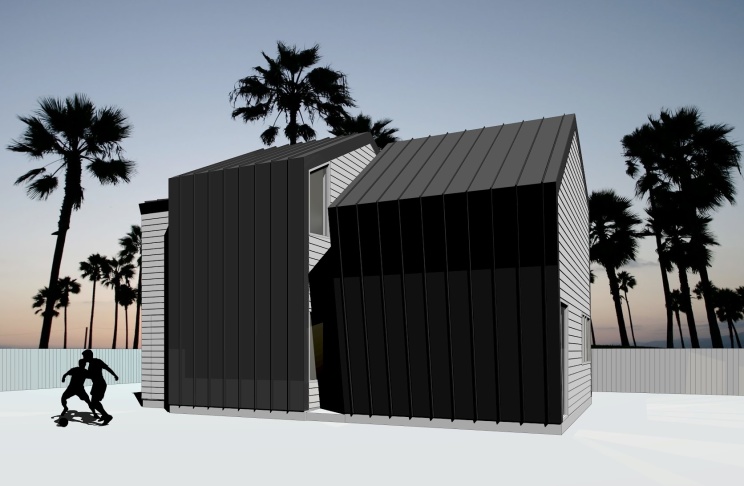
Exterior view of “ADU 1s and 2s,” by sekou cooke STUDIO.
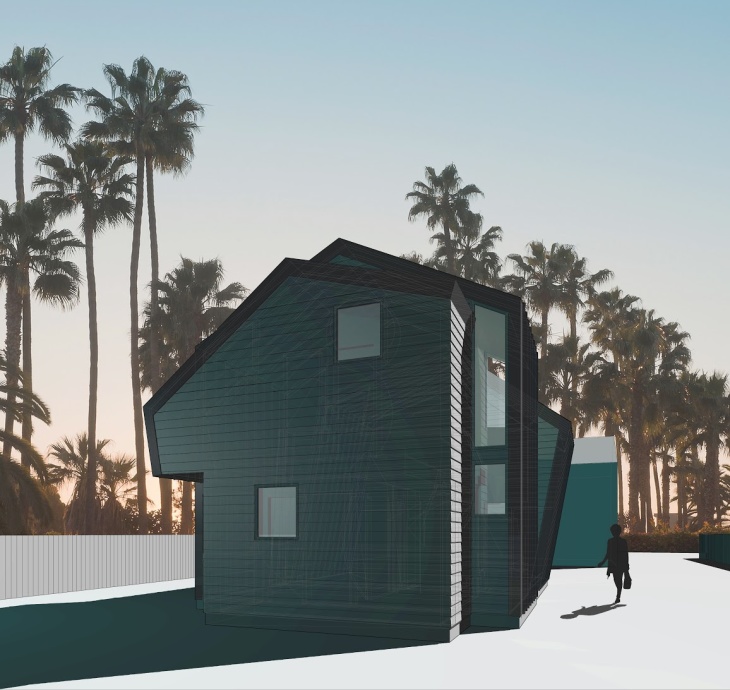
Exterior view of “ADU 1s and 2s,” by sekou cooke STUDIO.
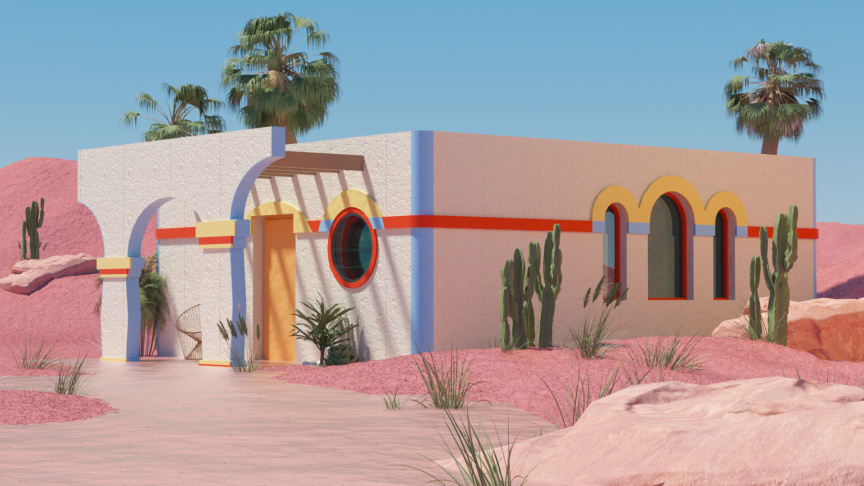
Exterior view of an Spanish style ADU design by LA Más.
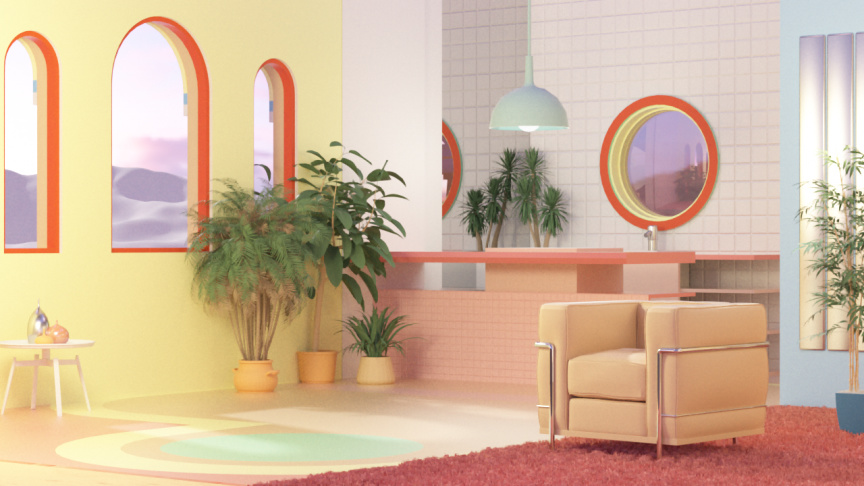
Interior view of an ADU design by LA Más.
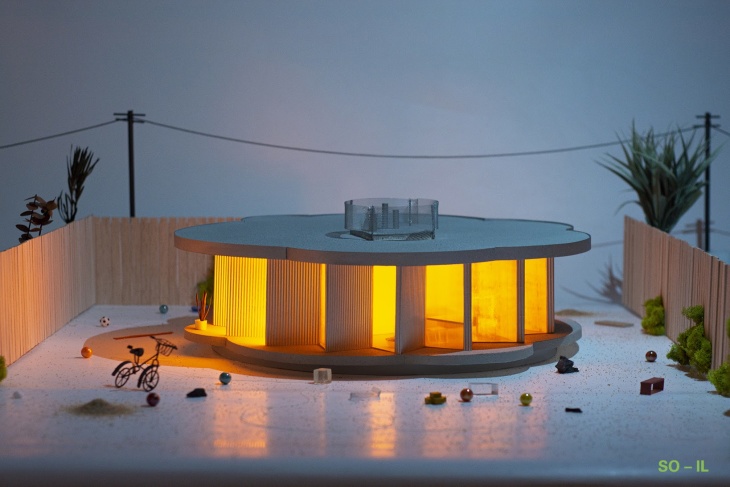
Exterior view of “Pebblehouse,” an ADU Standard Plan design by SO – IL.
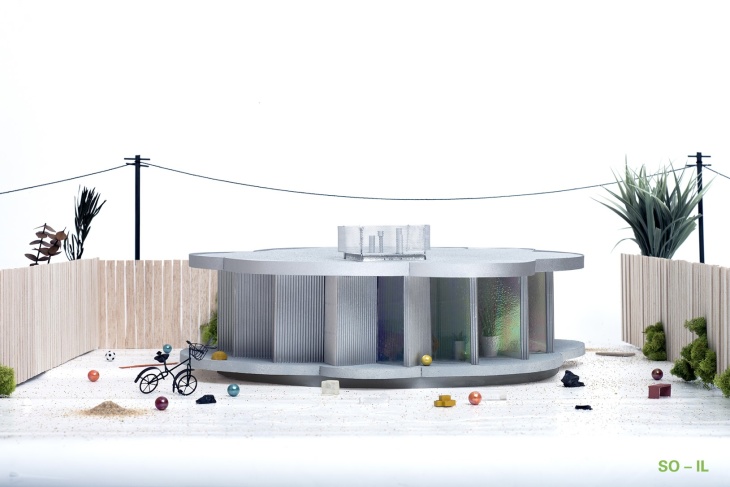
Exterior view of “Pebblehouse,” an ADU Standard Plan design by SO – IL.
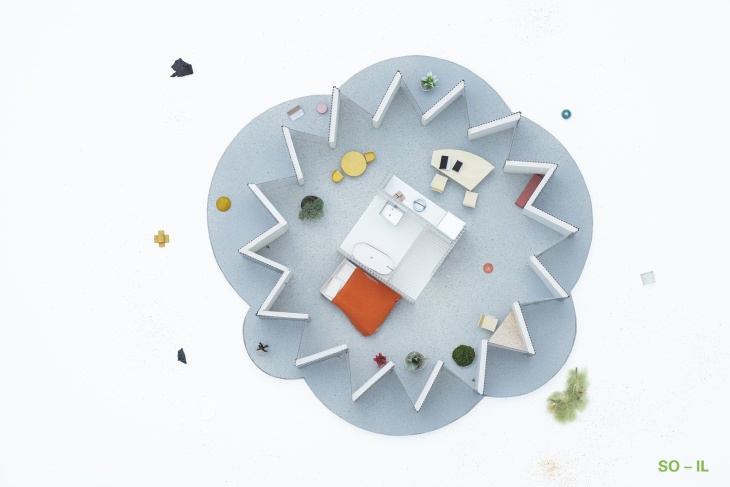
Plan view of “Pebblehouse,” an ADU Standard Plan design by SO – IL.
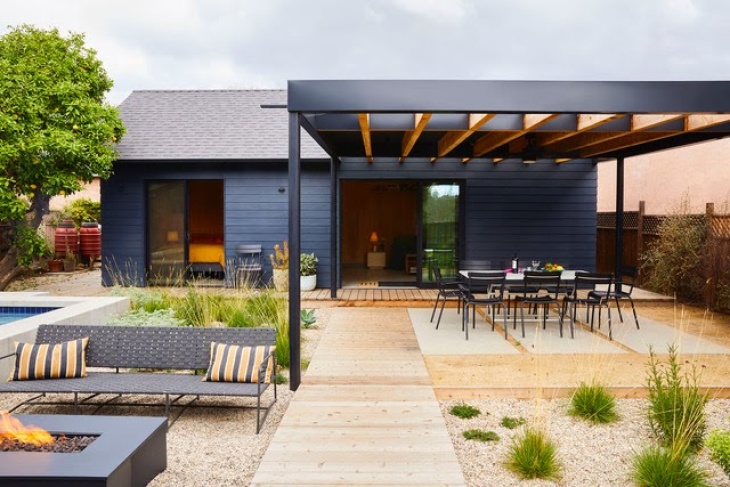
Exterior view of a design by Design, Bitches.
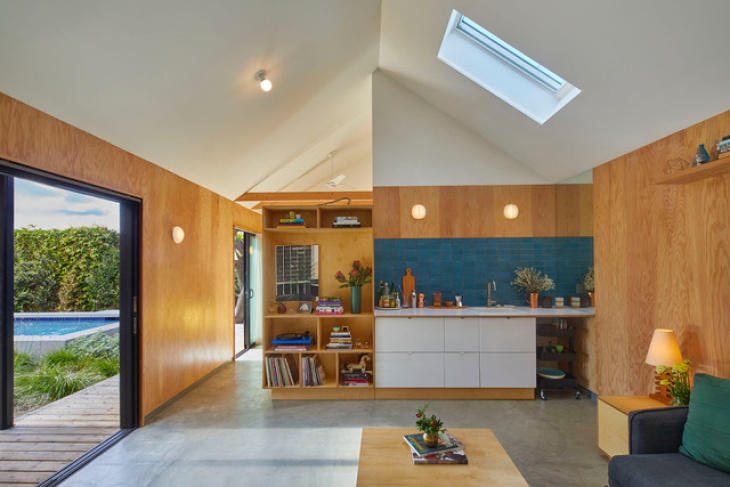
Interior view of a design by Design, Bitches.
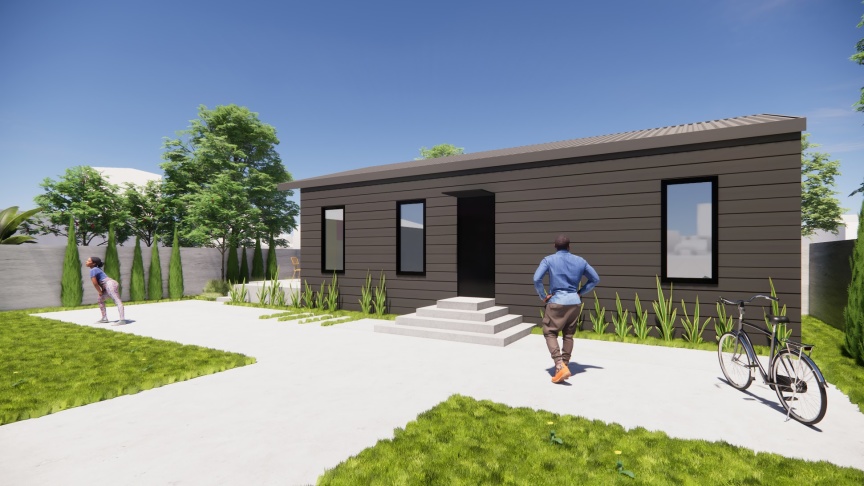
Exterior view of an ADU Standard Plan design by wHY Architecture.
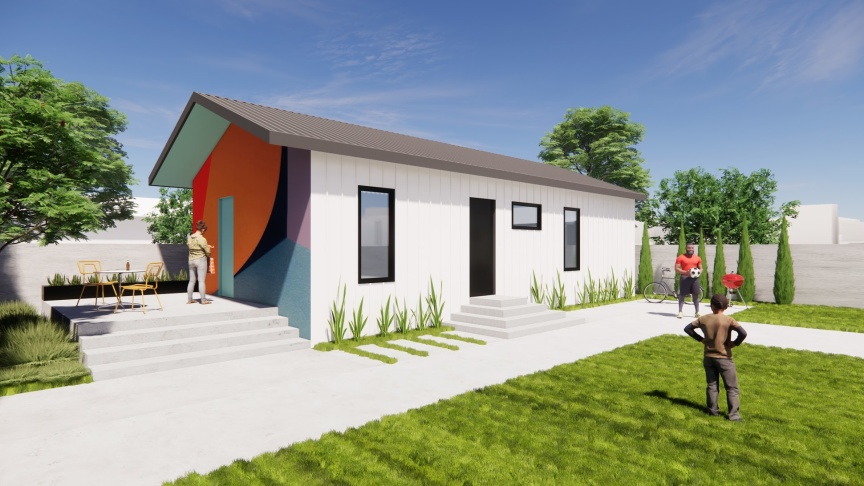
Exterior view of an ADU Standard Plan design by wHY Architecture.
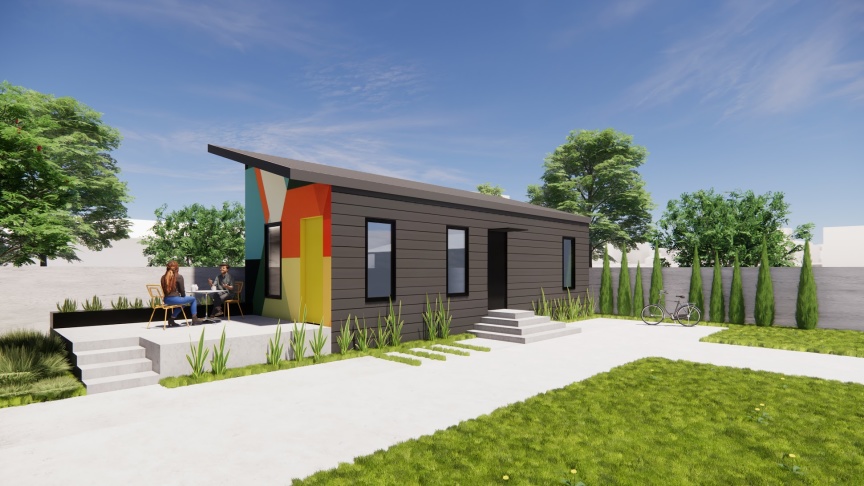
Exterior view of an ADU Standard Plan design by wHY Architecture.
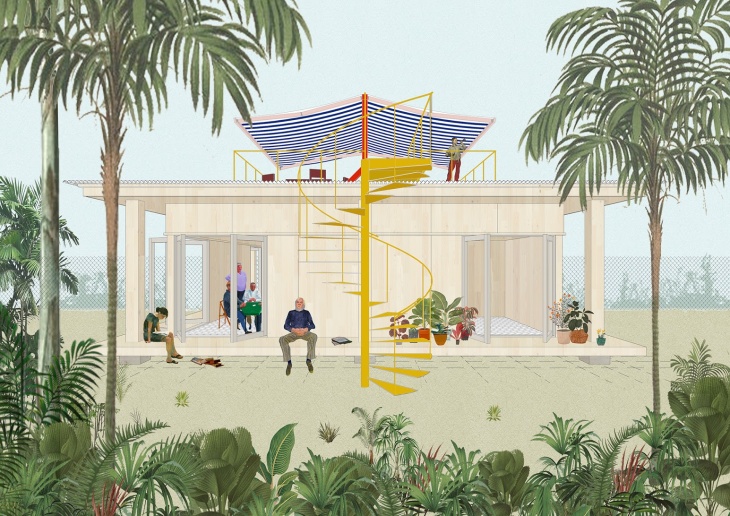
Exterior view of the Standard Plan design by Amunátegui Valdés Architects.
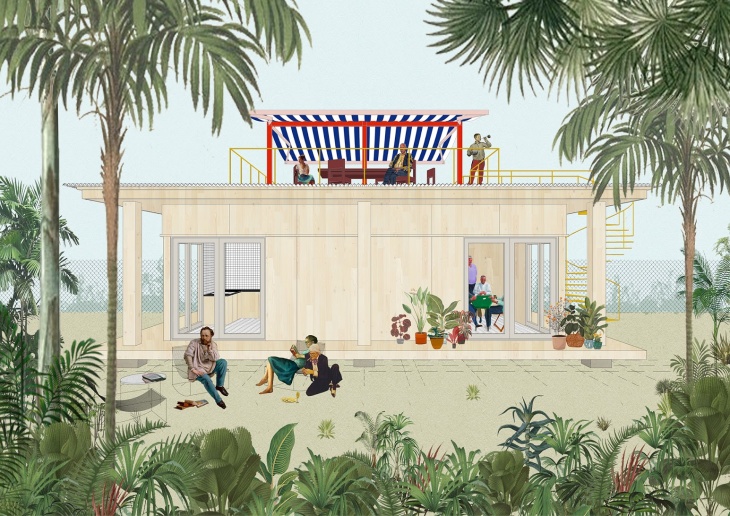
Exterior view of the Standard Plan design by Amunátegui Valdés Architects.
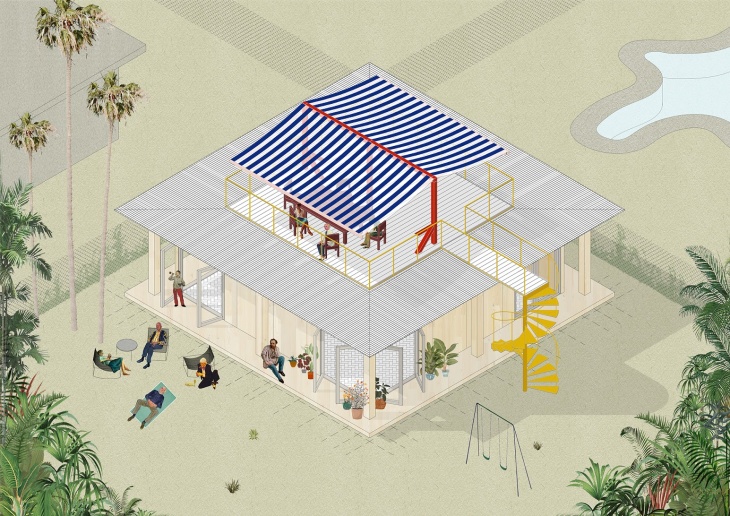
Exterior view of the Standard Plan design by Amunátegui Valdés Architects.
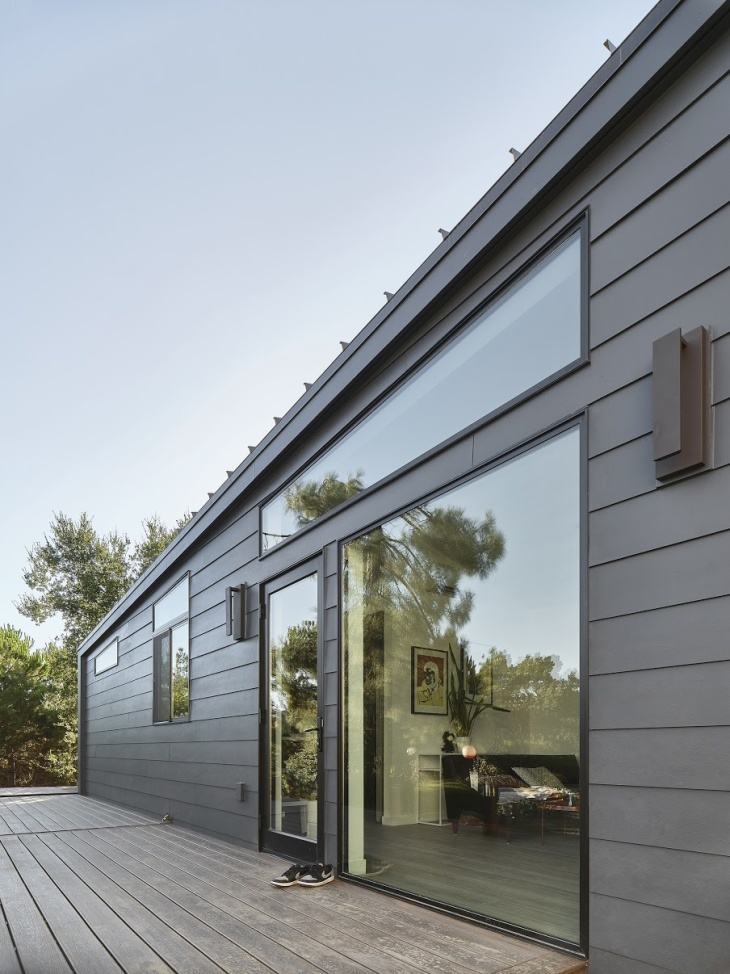
Exterior view of a modular design by Abodu.
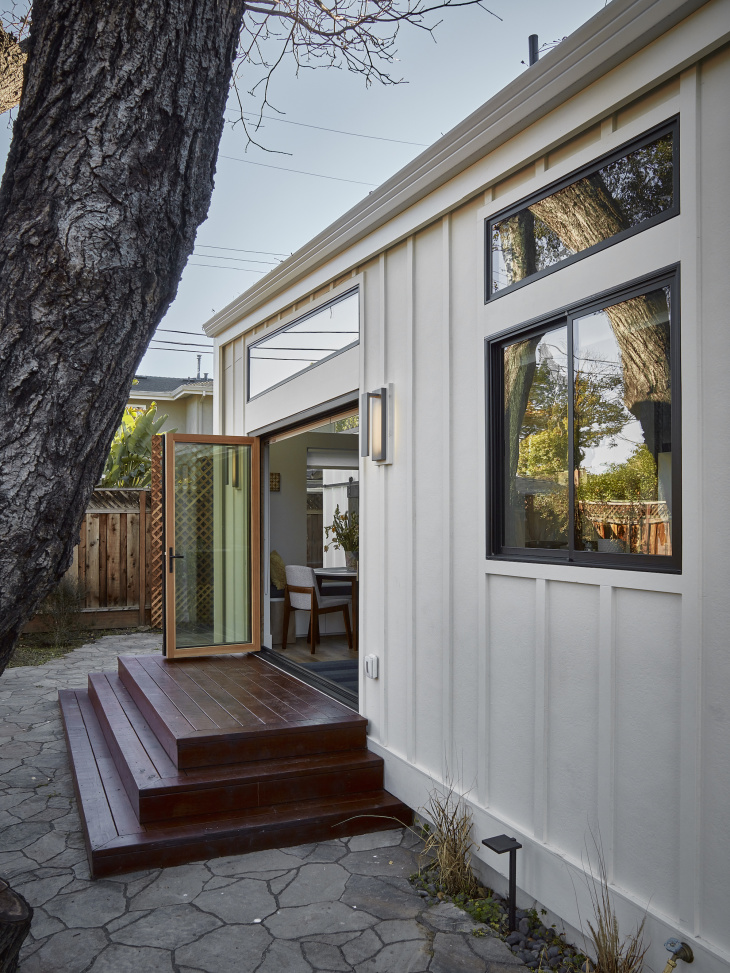
Exterior view of a modular design by Abodu.
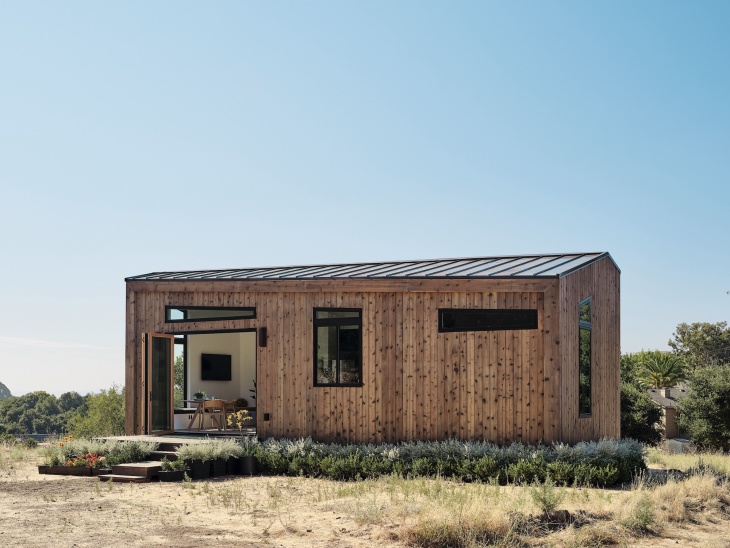
Exterior view of a modular design by Abodu.
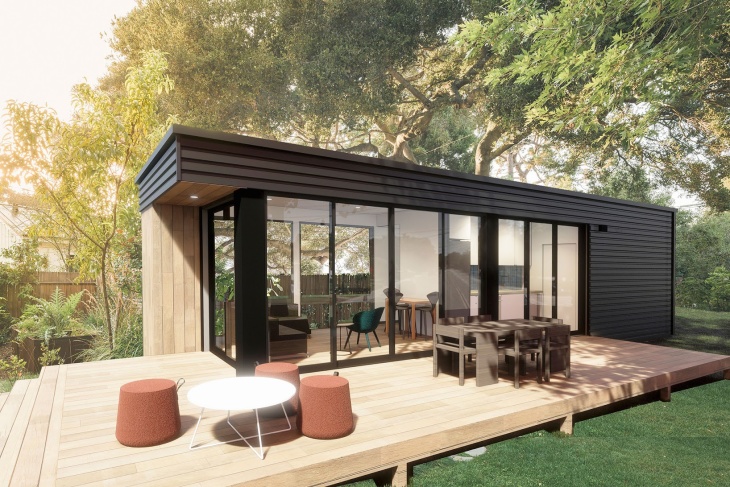
This is one of two pre-approved modular designs by Connect Homes in the Standard Plan Program.
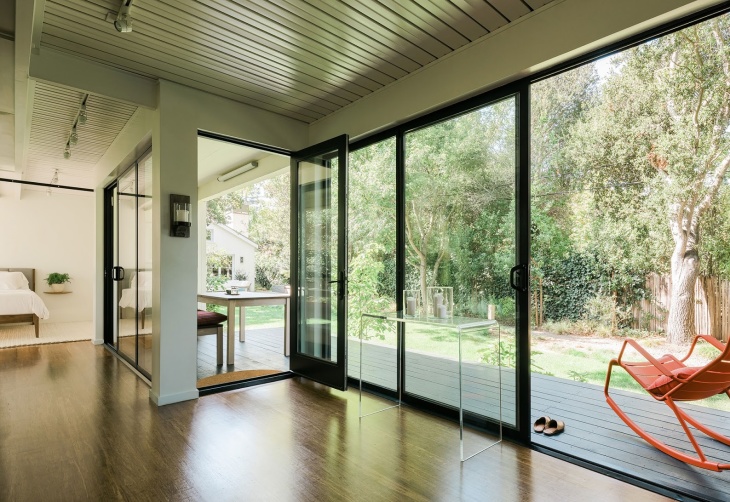
The interior of a modular design by Connect Homes.
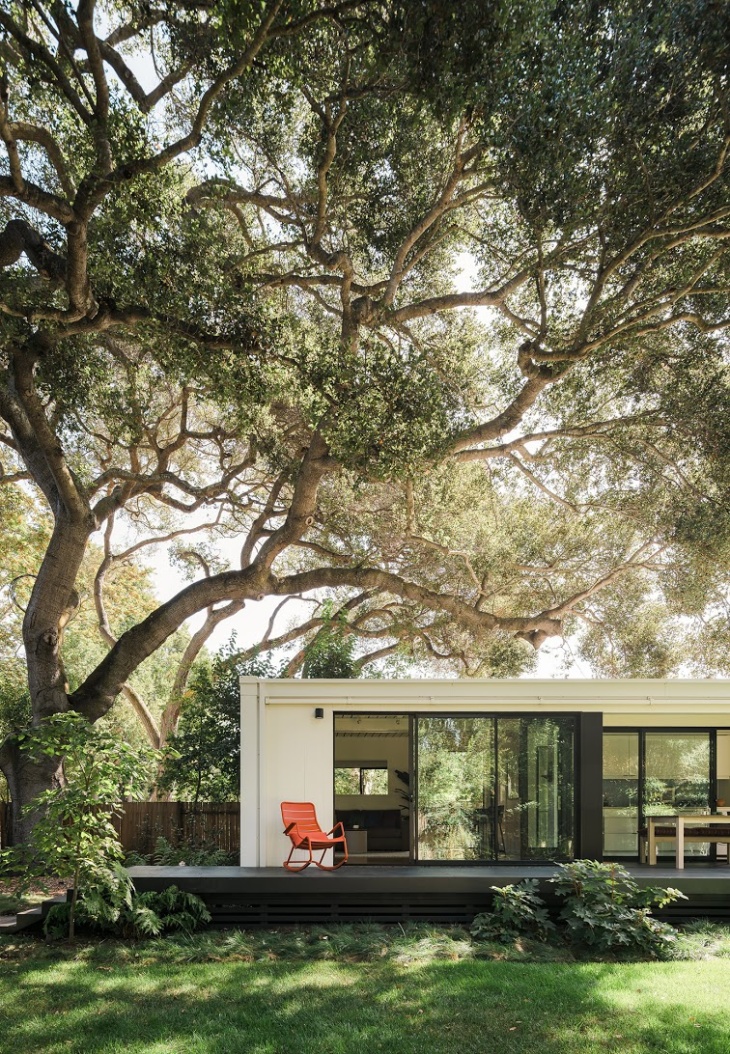
This is one of two pre-approved modular designs by Connect Homes in the Standard Plan Program.
All images Courtesy Los Angeles Department of Building and Safety.
More info on the plans are available on the Department of Building and Safety’s website.
WE LOVE TO ANSWER YOUR QUESTIONS
All copyrights for this article are reserved to LAist


